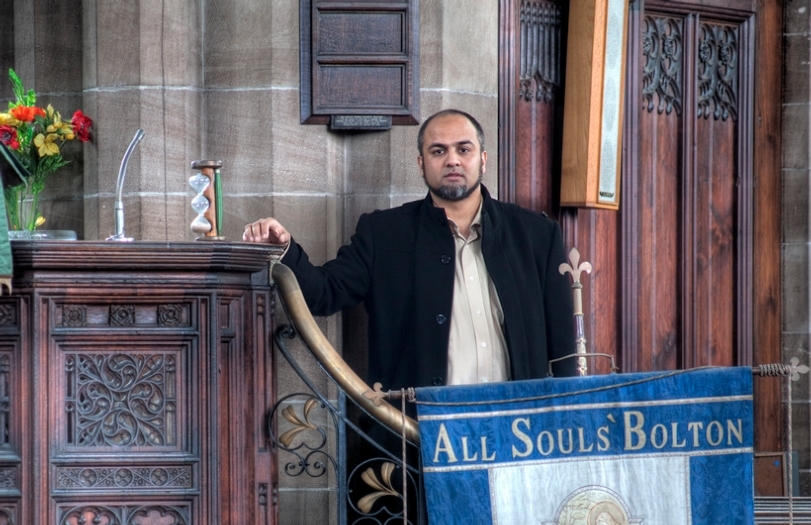Pods are appearing in All Souls, Bolton
The regeneration of All Souls church has begun, turning this historic building into a modern, multi-purpose space for the local community and people of Bolton. The construction work is being led by Walter Carefoot & Sons, supported by the conservation and restoration specialists Lambert Walker. As well as extensive conservation work, innovative new structures in the form of pods will be positioned inside the church creating “a building within a building” to house modern facilities.
Nick Berry, the lead Architect from OMI Architects explains why this particular design was chosen:
"The primary structure for the All Souls’ Pods is a composite steel and SIP (structural insulated panels) system. This system was chosen because it is an incredibly space efficient construction providing both the structural stability and the insulated envelope of the building in one package – the overall thickness of the system is about 5 inches thick, less than half of the wall thickness of a typical house and this means more useable space when the building is completed. It was also selected because it could be designed and manufactured off site like a giant meccano kit. The parts could then be brought through the narrow front doors of the church and assembled quickly on site with minimum complication."
"Construction work is now coming up to its halfway point and a lot of work has being going on underground to form the foundations for the pods. The mile stone of erecting the structure in the church has now begun and once the initial framework of slender steel columns and beams is complete, the SIP panels will then be inserted giving the pods their sculptural form.
"The sense of scale of these pods within the church is starting to emerge, and in the next few weeks the exciting vision of futuristic structures in an historic church will become a reality."
The completion of the works is still on schedule for August this year, with the official opening of the centre in autumn 2014.

